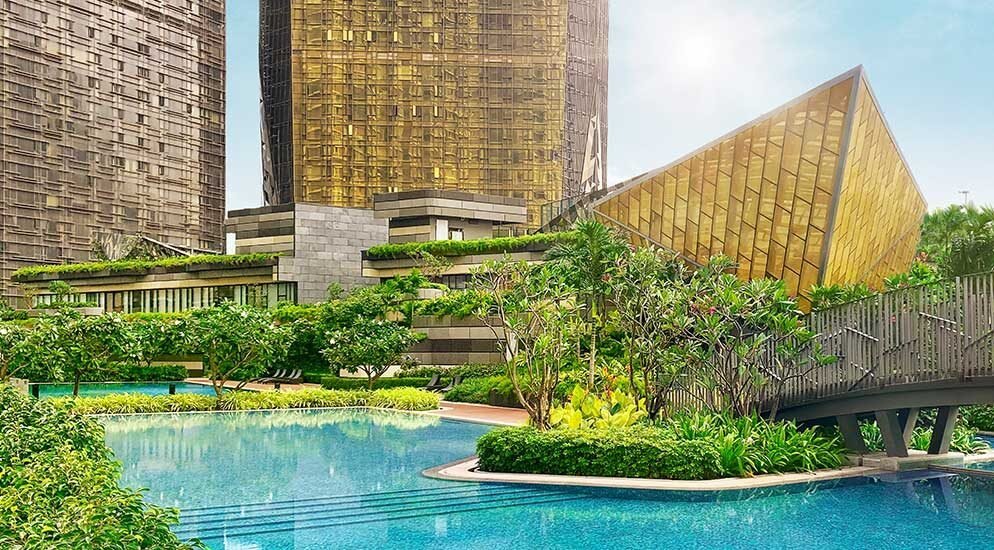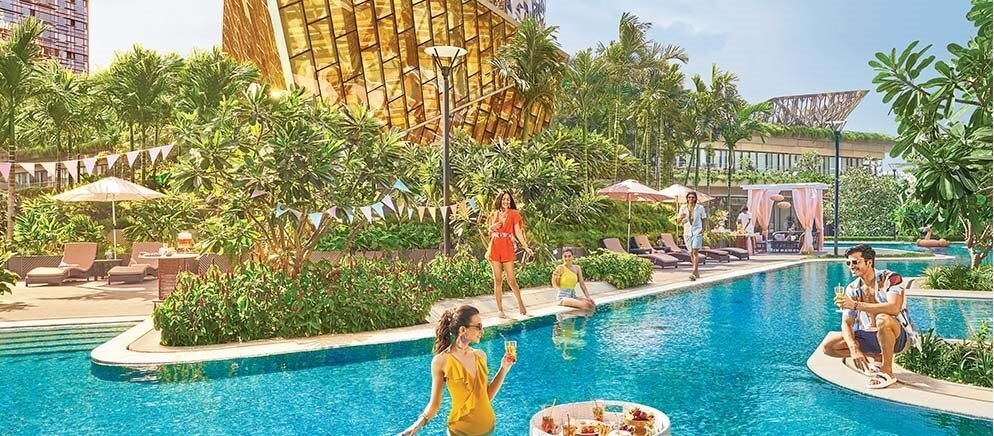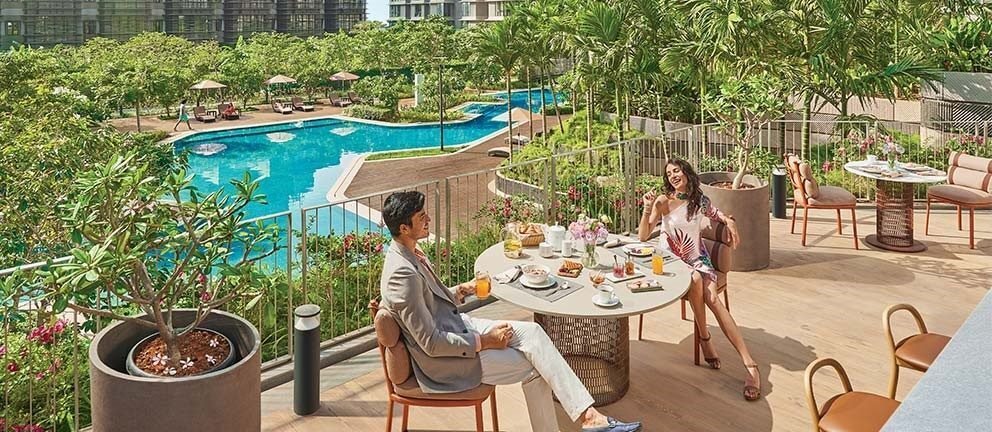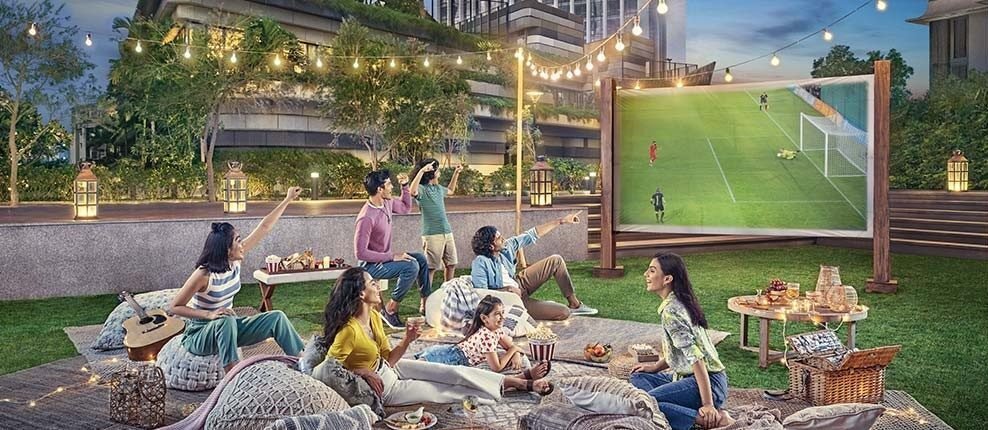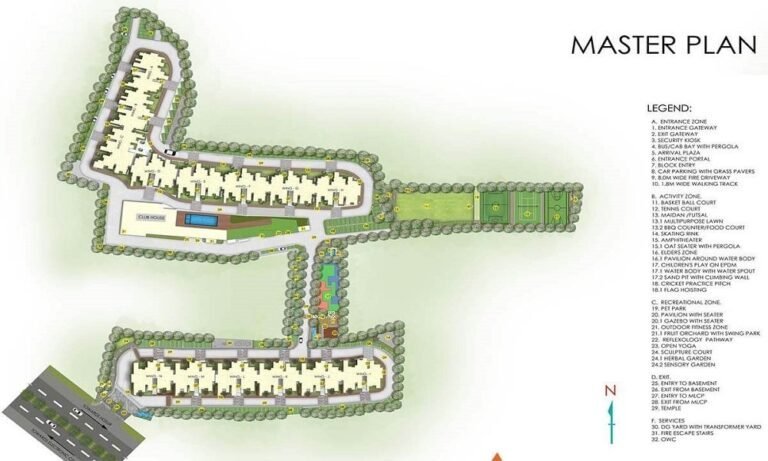Lodha Adrina, the crowning jewel of the expansive 17-acre Lodha Park in Worli, offers more than just a residence—it presents a lifestyle crafted for joy, fulfillment, and refined living. Set amidst the heart of the city, this luxurious address provides awe-inspiring views of the iconic Bandra-Worli Sea Link and overlooks Lodha Park's lush 7-acre private haven. Every home at Lodha Adrina is a masterpiece, seamlessly blending modern elegance with the serenity of nature. Designed for those who seek both sophistication and peace, the development features world-class amenities catering to wellness, relaxation, and leisure. From exquisitely landscaped gardens and a state-of-the-art fitness center to tranquil spaces for quiet reflection, it offers a perfect balance between urban vibrance and natural calm. At Lodha Adrina, residents become part of an exclusive, thriving community that values excellence, quality, and a life well-lived—where every day brings a new opportunity to embrace the very best life has to offer.
Lodha Park Adrina Worli Highlights
- Large format tiles in living, dining, and bedroom
- Aluminium double glazed windows
- Tiles in toilets & kitchen
- Thoughtfully designed toilets with bathroom fittings
- Vanity unit below wash basin counters
- Superior quality geyser, exhaust fan and water purifiers
- Modular electrical switches
- Meticulously planned electrical layout by interior designer
- High-quality non-corrosive plumbing
- False ceiling with lights at select locations
- Sheer curtain with two tracks provided in living, dining & bedroom

REQUEST OFFICE / HOME / VIDEO PRESENTATION Lodha Park Adrina Worli
Lodha Park Adrina Worli
- Gymnasium
- Walking & Cycling Tracks
- Outdoor Lap Swimming Pool
- Skating Rink
- Multi-Purpose Court
- Children’s Play Area
- Table Tennis
- Indoor Games Area
- Snooker & Billiards
- Yoga/Dance Room
- Business Centre
- Creche
- Amphitheatre
- Library / Reading Lounge
Lodha Park Adrina Worli Gallery
Lodha Park Adrina Worli Price Plan
-
2 BHKCarpet Area 944 Sq. Ft.Price ₹ 6.50 Cr* Onwards.
-
2 BHK WITH STUDYCarpet Area 967Sq. Ft.Price ₹ 6.80 Cr* Onwards.
-
3 BHKCarpet Area 1334 Sq. Ft.Price ₹ 7.97 Cr* Onwards.
TAKE A 360 DEGREE TOUR OF THE PROJECT
Schedule A Virtual Tour With Our Expert
Lodha Park Adrina Worli Walkthrough
Lodha Park Adrina Worli plans
Receive a digital copy of our brochure and learn more about our spacious residences.
Request A Private Visit To Our Site Office / Sales Office
Lodha Park Adrina Worli Location Site
- ● Mahalakshmi Race Course ~ 1.09 KM
- ● Lower Parel Railway Station ~ 1.59 KM
- ● Mumbai Central Railway Station ~ 2.00 KM
- ● N M Medical Centre ~ 1.2 km | 6 mins
- ● Worli Hospital For Women ~ 2.0 km | 8 mins
- ● K B Haji Bachooali Charitable Ophthalmic & ENT Hospital ~ 2.1 km | 10 mins
- ● Podar ORT International School ~ 0.15 KM
- ● Maratha High School ~ 1.04 KM
- ● KGT International School ~ 2.00 KM
